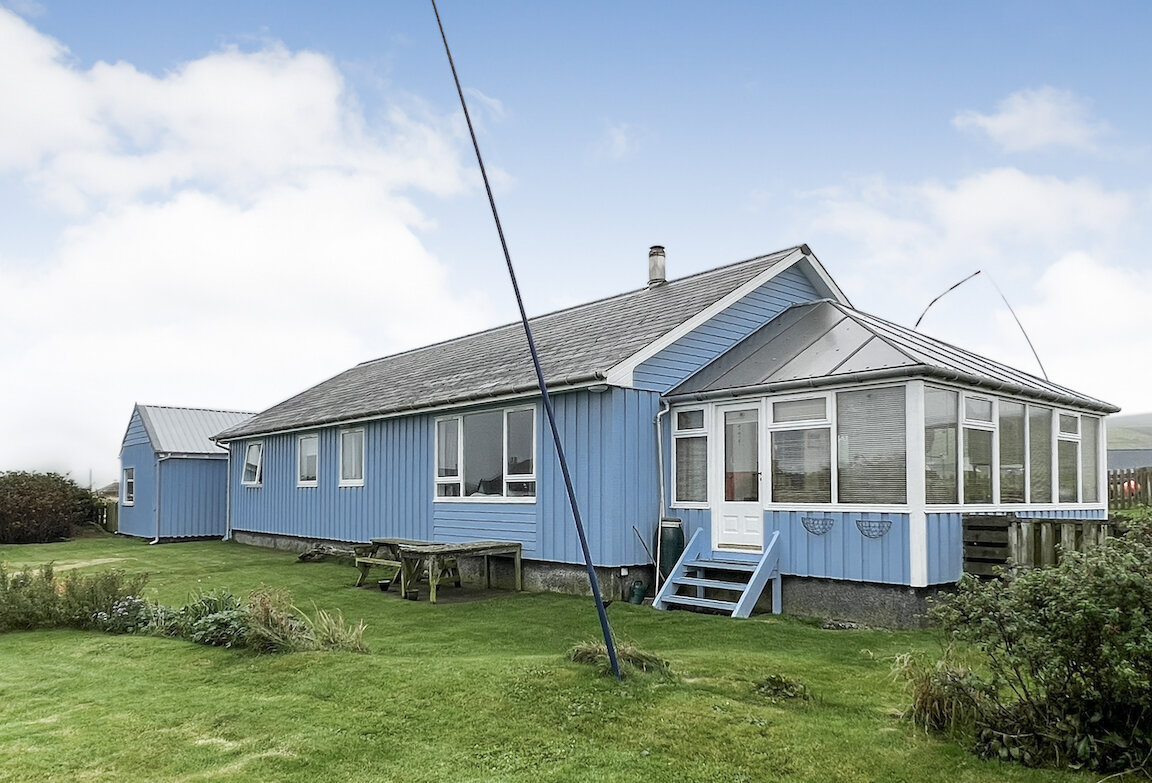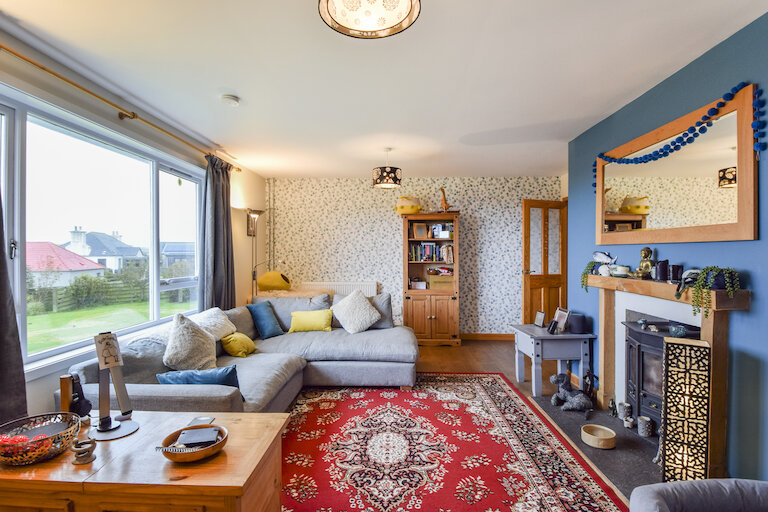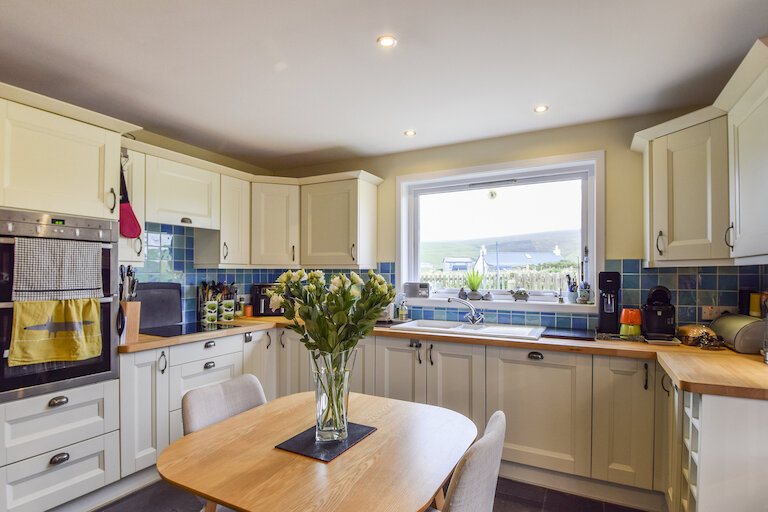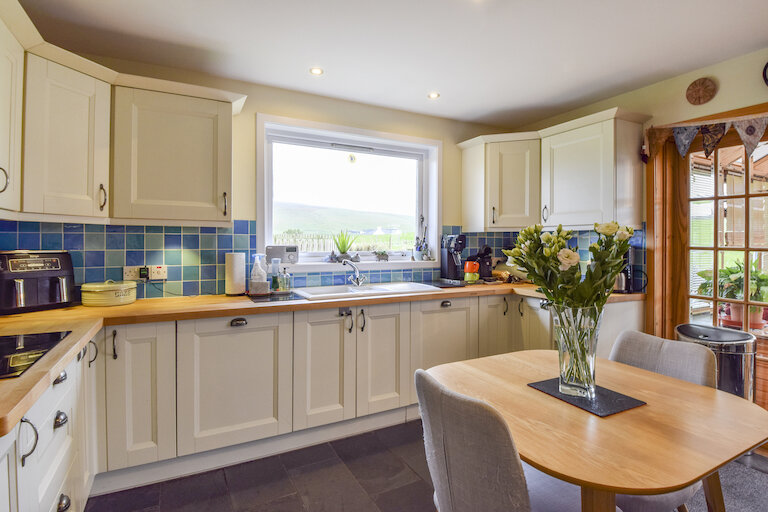Key details
- 2 Reception Rooms
- 4 Bedrooms
- 2 Bathrooms
- Council Tax Band: D
- Energy Efficiency: D (63)
Overview
Well-presented, four bedroom, detached property in west-facing situation in the centre of Bigton on the west side of the South Mainland of Shetland, close by the local shop and within walking distance of St Ninian’s Isle and its beautiful sand tombolo. Lerwick approximately 16 miles.
This double-glazed, spacious accommodation all on the one level and in ‘walk-into’ order throughout comprises of four double bedrooms including an en-suite master bedroom, west-facing living room, attractively fitted dining kitchen, a superb sun room and a family bathroom.
Oil-fired central heating with a multi-fuel stove in the living room.
There is an attractive mature garden, plenty of parking plus a sizeable shed / workshop.
Great family home.
General Information
‘Maranatha’ is conveniently situated in the centre of the village of Bigton close to the local shop and also the access road to the spectacular sand tombolo at St Ninian’s Isle.
Other amenities in the area can be found at nearby Dunrossness to the south, where there is a mini-supermarket, post office & fuel, and the area’s primary school. The local doctor’s surgery is at Levenwick, whilst there is a Junior High School and swimming pool at Sandwick to the north.
In addition to St Ninian’s Isle there are many places of interest in the South Mainland area including Mousa Isle and its famous broch, Loch of Spiggie Reserve, the croft house museum, Quendale Mill, old Scatness Broch, Jarlshof & Sumburgh Head.
‘Maranatha’ was originally built in 1986 however following a burst pipe in 2011 it was effectively completely rebuilt internally having been taken right back to the outer shell, then re-lined and insulated to modern day standards with ‘NaturePro’ eco friendly insulation, including the internal walls, resulting in an improved energy performance rating.
Windows are double-glazed and oil-fired central heating is provided along with a multi-fuel stove in the living room which provides a cosy heat source to the living room itself, and also heats the hot water tank in a cupboard off the kitchen, although it has an electric immersion heater also.
All carpets and other fitted floor coverings, blinds and light fittings are included in the sale.
Accommodation
Entry is to the east side of the house where a double-glazed front door opens to a good-sized lobby with plenty of space for coats & boots etc., and a slate tiled floor which continues into the hall and kitchen. A pine door with glazed panels leads to the hall which also receives borrowed light from the lobby thanks to a stained-glass internal feature window.
A spacious open entrance hall area which is lit by recessed ceiling spotlighting and has slate tile flooring. There is an east-facing window and a built-in cupboard which also houses the meters etc., and a radiator. To the left a solid pine stable door leads to the kitchen, ahead is the living room, a bedroom and second built-in shelved linen cupboard, whilst a hall passage with a second radiator to the right leads to the three remaining bedrooms and a bathroom.
The kitchen which has plenty of space for a table & chairs in the centre, features modern units with cream painted solid wood doors and solid wood worktops plus a range of integral ‘NEFF’ appliances including a double oven, touch sensitive electric hob with concealed cooker hood over, plus a concealed dishwasher & washing machine. White ceramic sink, corner carousel, integral wine rack & tiled splashbacks. Slate tiled flooring, recessed ceiling spotlighting and glazed double doors to the sun room.
Substantial double-glazed sun room with windows to three sides all with wooden venetian blinds and a window shelf below, plus a glazed door to the garden. Two pendant light fittings, ample power points, tiled floor & radiator. Another door leads back through to the living room.
Good-sized living room with a large west-facing window enjoying a view past the houses opposite to the sea, a cast-iron, multi-fuel stove and solid oak flooring. Further access from the hall.
Four carpeted double bedrooms, three west-facing with a built-in wardrobe in one, and one north-facing. The west-facing master bedroom has three built-in wardrobes and benefits from an en-suite comprising of a white ‘brick’ tiled shower enclosure with ‘Triton’ electric shower & glazed door, plus a white W.C. & wash hand basin. Recessed ceiling spotlighting, tiled floor, heated towel rail / radiator, glass shelves & wall light over the wash hand basin.
Large family bathroom comprising a white corner bath, W.C. & wash hand basin plus a separate tiled shower enclosure with ‘Triton’ electric shower & glazed screen / door. Tiling to the lower half of the walls and the floor, two windows, wall mirror with integral light over the wash hand basin, & heated towel rail / radiator
Rooms Sizes (All approximate)
Living Room
6m x 3.7m (19’8” x 12’2”)
Kitchen / Diner
3.85m x 3.35m extending to 4m (12’8” x 11’ / 13’2”)
Sun Room
5.55m x 3.5m (18’2” x 11’6”)
Bedroom 1
3.65m x 2.4m (12’ x 8”)
Bedroom 2
3.65m x 2.35m (12’ x 7’9”)
Bedroom 3
3.65m x 3.25m (12’ x 10’9”)
En-suite Shower Room
3.25m x 1m (10’8” x 3’3”)
Bedroom 4
3.55m x 3.25m (11’8” x 10’9”)
Family Bathroom
2.8m x 2.25m (9’2” x 7’6”)
External
The property sits in a well-established fenced site which is accessed via a shared track from the public road. This leads to a large gravel drive area along the east (rear) side of the house which leads to a parking area at the end by a large shed. To the right of the drive is a lawn and gravel drying area.
The main garden area which faces west lies in front of the house with access via gates to both sides of the house. It comprises a large area of lawn and a paved seating area.
The substantial timber framed & clad shed / workshop (approx. 4.7m x 3.55m) (15’6” x 11’8”) on the north side of the house as a bench, power & water, plus a cold water tap on the wall outside.
Council Tax
Understood to currently be Band D. Prospective purchasers should however contact Shetland Islands Council directly for confirmation. Council Tax Bands may be reassessed by the Joint Valuation Board when a property is sold. Details of Council Tax rates can be found on Shetland Island Council’s website at:
Property location
The property is situated in the centre of Bigton. Access is via a shared track which runs from the public road immediately opposite the former café premises between ‘Bonniview’ & ‘Litlapund’.
Thanks again for your brilliant service with both my property sales over the past years. Your experience in Shetland is much noted with local people.
Selling my house whilst living in Edinburgh was a daunting prospect but I should not have worried. The communications between both parties was easy and the sale of my property went through without any hitches.
Please contact the sellers direct on 07970 413 415 or contact our reception.



