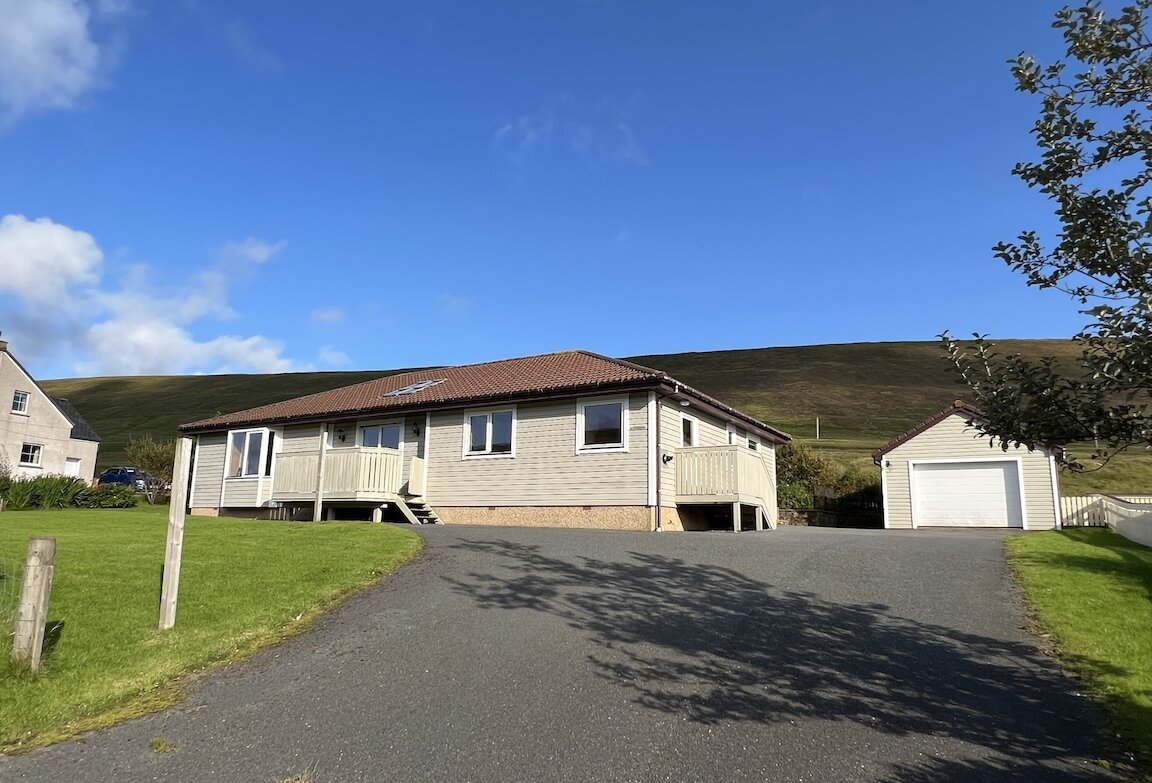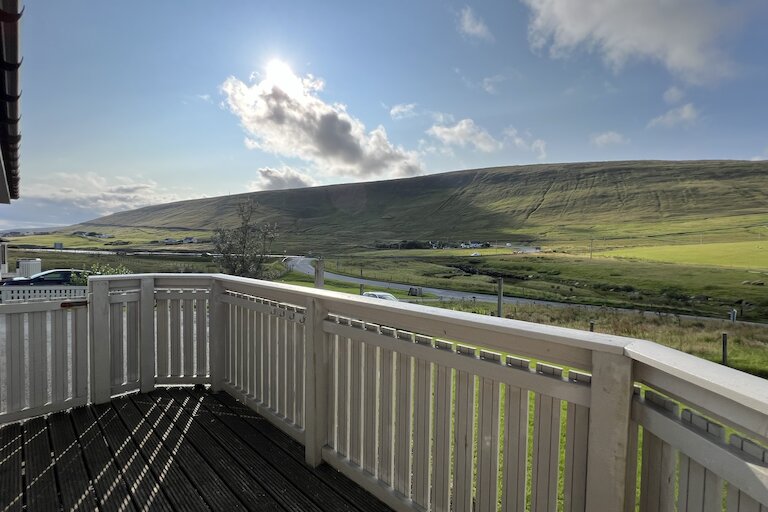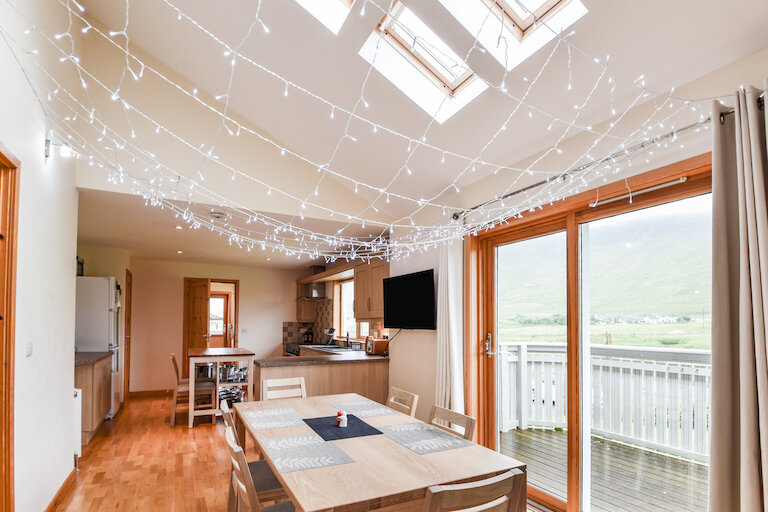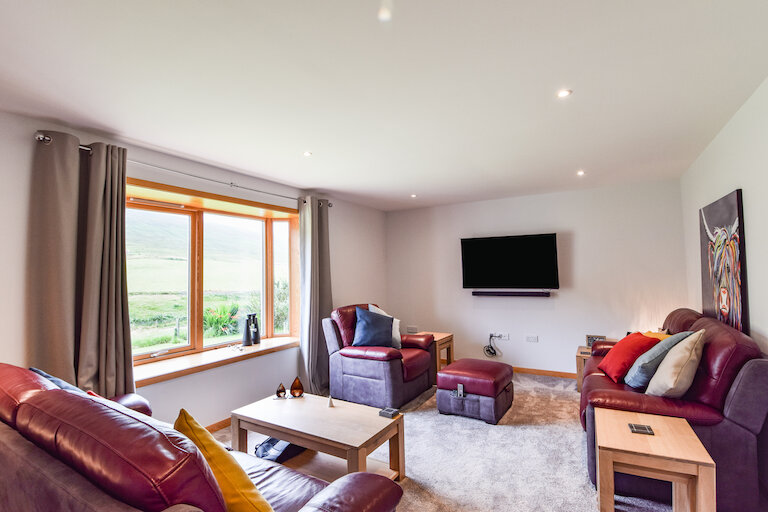Key details
- 1 Reception Room
- 4 Bedrooms
- 2 Bathrooms
- Council Tax Band: E
- Energy Efficiency: C (70)
Overview
Beautifully presented, single storey, detached house set in a ¼ acre established site at the head of Weisdale Voe enjoying a sunny, westerly aspect. Due to its location on the Kergord loop road which runs between the main westside and north roads, the property is ideally situated for easy access to both Lerwick (approx. 14 miles) and Brae / Sullom Voe.
This double-glazed, oil-fired central heated, modern family home comprises of four double bedrooms (one with en-suite and each with built in wardrobe), comfortable living room, spacious kitchen / dining room, family bathroom with bath and separate shower and utility room incorporating boiler.
The property sits in a large site with a well-established garden, large tarred driveway and garage with power and electric “up & over” door.
This is a great family home in a fantastic location – early viewing highly recommended.
General Information
'Orbister' is situated in a west-facing setting at the head of Weisdale Voe just along the road from the Bonhoga Gallery & Café at the Weisdale Mill, other amenities in the area including several shops, the nearest one being at Weisdale (with fuel pumps) about 1½ miles from the house, and also at Whiteness a couple of miles beyond that, or Bixter. The area's primary school is situated about a mile past the Weisdale shop at Whiteness where there is also a public hall and snooker club.
The road through Kergord north of the house takes you back on to the main road north, putting both Brae & Sullom Voe within easy reach.
The property which was completed in 2008, is of 'Scandinavian' style timber frame / timber clad construction below a concrete, tiled roof. Oil-fired central heating is provided by a boiler in the utility room. There is a satellite TV point in the living room.
Accommodation
A ramped access to the rear of the house leads to a double glazed front door opening to a vestibule with a large built-in cloak cupboard and full-height glazed inner door to the hall, the glazed panel lining up with glazed double doors from the hall to the dining area of the kitchen, and also the patio doors from the dining area to the garden, allowing a view right through the house. The attractive engineered oak flooring extends into the spacious hall and into the kitchen / dining room.
The kitchen / dining room is a stunning, bright and sociable space with sliding patio doors to a west-facing deck, extra light being provided by a bank of four Velux windows over and a further window to the kitchen. The fitted kitchen units including a black 'granite' effect inset 1½ bowl sink with mixer tap, concealed integrated dishwasher and tiled splashbacks. The 'Rangemaster' range cooker with stainless steel & glass hood over will be included in the sale as will the fridge freezer, integral dishwasher and the freestanding unit in the centre which provides handy additional worktop space and has a solid woodblock work surface. A built-in pantry cupboard provides additional storage space. Recessed ceiling spotlighting and additional worktop lights to the kitchen; wall lighting to the dining area. Engineered oak flooring throughout.
The spacious carpeted living room with a large bay window facing west provides natural light and artificial lighting is provided by recessed ceiling spotlights.
Four carpeted double bedrooms all benefitting from built-in wardrobes. The master bedroom faces south and has an en-suite which comprises of a white WC, contemporary glass wash hand basin bowl with free-standing mixer tap set on a large glass shelf / drawer unit and corner shower. Heated towel rail and vinyl flooring.
Attractively fitted family bathroom benefitting from a bath and a separate shower, plus a wash hand basin and WC set in a fitted unit which provides lots of useful cupboard & shelf space, with a mirror over the w.h.b. Tiling to the splash backs & shower, heated towel rail & vinyl flooring.
The utility room is situated off the kitchen, with double glazed door to the side of the house and window to the west. Fitted cupboard unit & worktop with inset circular bowl sink, plumbing for a washing machine and space for a tumble dryer below, and clothes pulley over. A built-in cupboard has shelving for boots etc., space for storage and houses the hot water tank. Tile effect vinyl flooring.
Rooms Sizes (All approximate)
Living Room
6m x 3.85m (19'8" x 12'8”)
Kitchen / Dining Room
8.5m x 2.95m (27’10” x 9’9”)
Bedroom 1
4.1m x 2.95m at widest points (13'6" x 9'8”)
Bedroom 2
3.55m x 2.6m (11'8" x 8'7”)
Bedroom 3
3.55m x 2.95m (11'8" x 9'9”)
Bedroom 4
3.9m x 3.55m (12'10" x 11'8”)
En-suite
2.05m x 2m (6'9" x 6'6”)
Family Bathroom
2.95m x 1.9m (9'8" x 6'3”)
Utility Room
2.45m x 2.05m (8' x 6'9”)
External
The property sits in an established ¼ acre fenced site accessed via a tarred driveway which leads up to a large parking area. To the front of the house is a west-facing deck outside the patio doors from the dining area, plus a front lawn / drying green.
The large detached garage (approx. 5.8m x 4.55m (19' x 15')) on the south side of the house which was built to match the house, has an electric 'up & over' garage door, separate side door, power & lighting plus an external cold water tap to the rear.
A ramp leads along the rear of the house to the back door, beyond that is a chipped path bordered by a stone retaining wall to a rear lawn with paved seating area to one side and a fenced enclosure with small garden shed to the other.
Council Tax
Understood to currently be Band E. Prospective purchasers should however contact Shetland Islands Council directly for confirmation. Council Tax Bands may be reassessed by the Joint Valuation Board when a property is sold. Details of Council Tax rates can be found on Shetland Island Council’s website.
Property location
The property is situated at the head of Weisdale Voe at the south end of the B9075 Kergord loop road which connects the main road west with the main road to the north. The house is the centre house of a group of three detached houses on the east side of the road just before the Weisdale Kirk.
We were very impressed with your professional manner and always keeping us up to date with progress.



