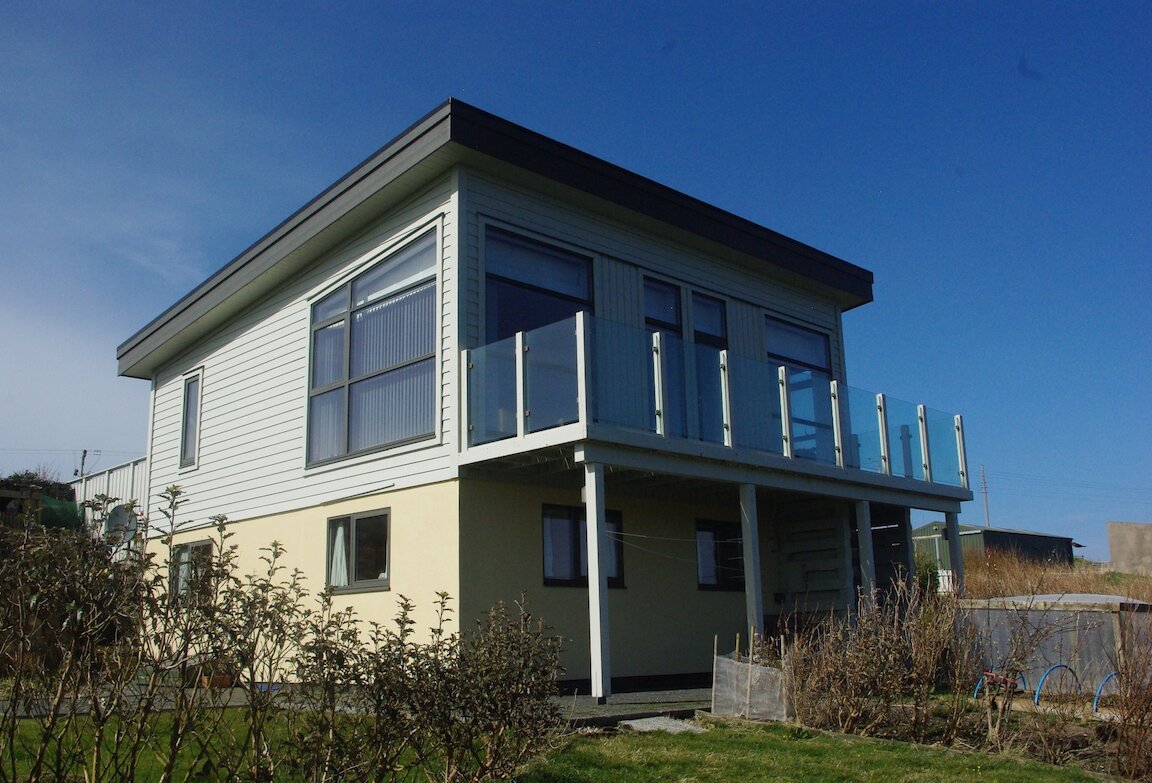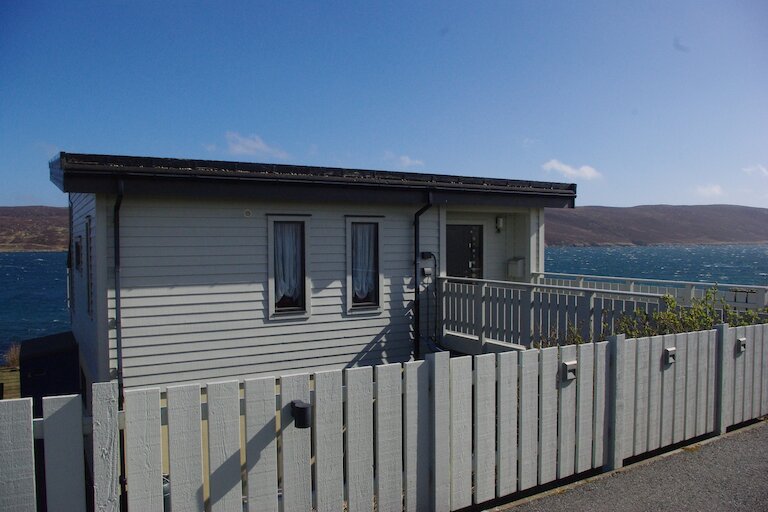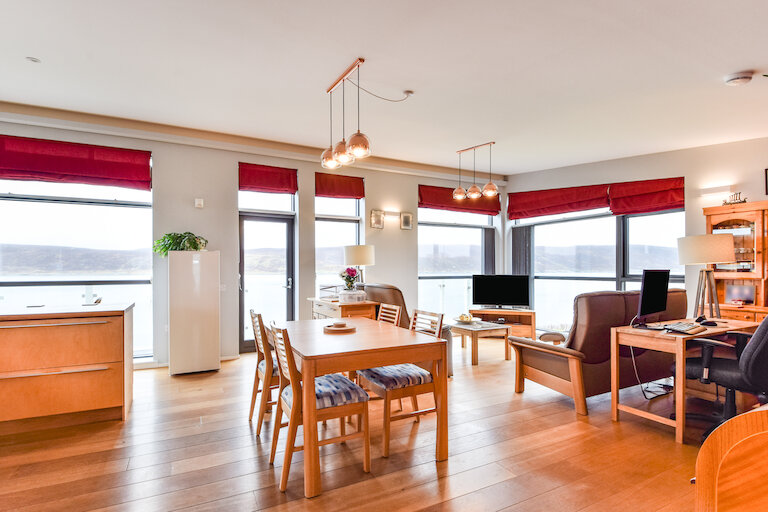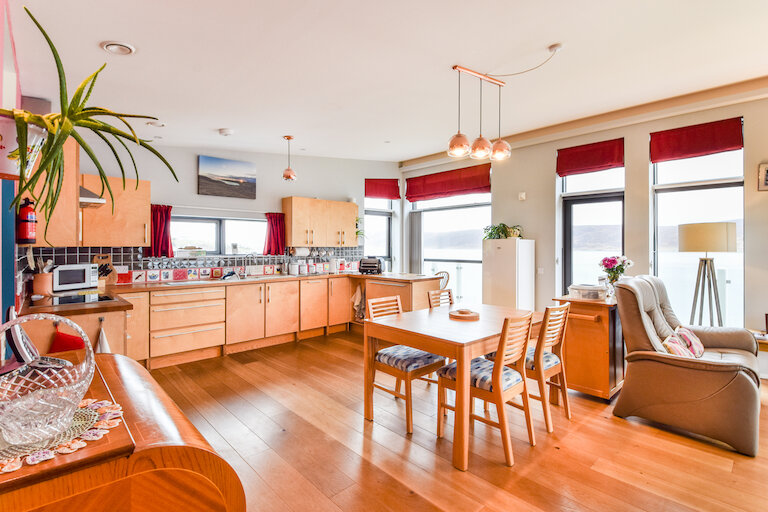Key details
- 1 Reception Room
- 3 Bedrooms
- 2 Bathrooms
- Council Tax Band: D
- Energy Efficiency: C (73)
Overview
Rare opportunity to acquire a unique, three bedroom detached house set in a generous, just over ¼ an acre site located at the south end of South Whiteness, giving a rural feel while close to local amenities and stunning sea views over Whiteness Voe. Lerwick is approximately 10 miles.
This immaculate, double-glazed family home comprises of three bedrooms, an open plan kitchen / dining / living area with large windows and a door leading out to the veranda overlooking the picturesque sea views, a modern bathroom & shower room and a handy utility room / workshop.
Heating is provided by an air-source heat pump and underfloor heating. Ground mounted solar panels provide power for the electric vehicle charger and hot water. Mechanical ventilation with heat recovery (MVHR) provides continuous feed of fresh air while minimizing heat loss.
This accommodation sits in just over a ¼ acre site with planting and a beautiful rockery to the south of the property and a fenced area to the north with development opportunity for a polytunnel, subject to necessary requirements. Plenty of space for parking with an electric vehicle charger in the front.
Fantastic family home – early viewing is recommended.
General Information
‘Brighouse’ is a distinctive property situated in a fantastic setting at the south end of South Whiteness. Amenities in the area include two local shops, one by the South Whiteness junction (Anderson’s Butcher & General Stores), the other a couple of miles further north at Weisdale (Weisdale Shop & Post Office, with fuel), plus there are primary schools at both Whiteness and Tingwall.
The property was completed in 2013 and has been meticulously designed to capture the stunning views and create a unique family home. The design maximizes the southern glazing while minimizing glazing on the north side of the building to make the most of passive solar gains.
Ground mounted solar panels are set on the south side of the property and provide power to the electric vehicle charger and the hot water.
Accommodation
Entry to the accommodation is to the first floor via a bridge across to the front door which opens to an entrance vestibule with a south-facing window, two large cupboards, one holding the electrics and WIFI and the other having a railing and shelves, providing a good space for shoes and coats etc. Laminate flooring.
A further door opens to the spacious and bright kitchen / dining / living area with huge, triple-aspect windows making the most of the stunning, picturesque views over Whiteness Voe and providing plenty of natural light while artificial lighting is provided by pendant lights, wall lights and cove lighting. A glazed door leads out to the east-facing veranda which would make a lovely, peaceful place to sit and enjoy the morning sun. The kitchen has ample units and worktop space with tiled splash backs, including an integral oven and hob with cooker hood over, a 1 ½ inset sink and an integral dishwasher. A peninsula unit offers additional worktop space. The living / dining area provides a comfortable living space while enjoying the great east and south-facing views. Wood flooring.
Through the short hallway, you will find the modern shower room comprising of a corner shower with a waterfall shower fitting, WC with a hidden cistern, wash hand basin set in a handy unit with a cabinet, shelves and a light up mirror/cabinet over. Heated towel rail & dark grey tiled flooring. The hallway, which leads to the stairway, has a built-in glass fronted display cupboard. The stairway has 2 west facing windows which capture the evening sun. Oak stair treads.
Downstairs, you will find three bedrooms, a bathroom, a utility room / workshop and a large cupboard under the stairs holding the hot water tank, the MVHR system, the heat pump controls and provides plenty of storage space.
The good-sized master bedroom benefits from a dual-aspect, one window facing south and the other east. Bedroom 1 is also a good size and has a south-facing view overlooking the garden to the sea. Bedroom 3 has an east-facing view. Wood flooring.
The bathroom comprises of a large bath with a shower over, a WC with a hidden cistern, a wash hand basin set in a handy unit, a tall cabinet providing space for toiletries etc, and a light up mirror over the sink. Heated towel rail & dark grey tiled flooring.
The utility room / workshop enjoys a dual aspect and has a white cupboard and black worktop with tiled splash backs, an inset sink, a washing machine and freezer which are included in the sale, a large workbench and plenty of shelves for storage. Double doors leads out to the garden. Laminate flooring.
Rooms Sizes (All approximate)
On the First Floor:-
Kitchen / Dining / Living Area
8m x 5.5m (26’2” x 18’)
Shower Room
2.4m x 2m (7’10” x 6’6”)
On the Ground Floor:-
Bedroom 1
3.95m x 3.4m (12’11” x 11’1”)
Bedroom 2
3.95m x 3.4m (12’11” x 11’1”)
Bedroom 3
2.85m x 2.35m (9’4” x 7’8”)
Bathroom
3m x 2m (9’10” x 6’6”)
Utility Room / Workshop
4.9m x 2m (16’ x 6’6”)
External
The property sits in a generous, fenced site, just over ¼ an acre down to the shoreline, surrounded by planting with plenty of space for parking to the west of the property and an electric vehicle charger. To the south, there are ground mounted solar panels which power the electric vehicle charger and the hot water. Steps down from the solar panels bring you to a beautiful, well maintained rockery and pond. To the north of the property are two good-sized sheds and a large, separately fenced area which provides a great space for a polytunnel, subject to the necessary requirements. The heat pump is located to the west side of the building alongside a water barrel connected to the downpipe from the roof.
Council Tax
Understood to currently be Band D. Prospective purchasers should however contact Shetland Islands Council directly for confirmation. Council Tax Bands may be reassessed by the Joint Valuation Board when a property is sold. Details of Council Tax rates can be found on Shetland Island Council’s website at:
https://www.shetland.gov.uk/council-tax/council-tax-charges-bands
Property location
Take the main A971 to Whiteness/Weisdale and turn into South Whiteness. Follow the road along, almost to the end and ‘Brighouse’ is located just after the passing place on the left.
Important Information for Prospective Purchasers
This schedule is intended only to help you decide whether to view the property. We always recommend you view the property personally.
The information is believed to be correct, but it is not warranted and is not to form part of any contract of sale. All dates, distances, areas and room sizes noted are approximate and for use as a general guide only. Prospective purchasers should satisfy themselves as to the working condition or otherwise of any equipment such as central heating or kitchen appliances.
This schedule should not be taken as a comment on the condition of the property. This is a matter for your surveyor and we recommend that once you have found a property you are interested in, you obtain a survey report. We can provide details of surveyors if required.
Interested parties are advised to note their interest through their solicitor as soon as possible so that they can be informed if a closing date is fixed. Noting interest does not place any obligation on the seller to set a closing date or to give any noted interests the opportunity to offer. Whilst every effort will be made to advise noted interests of any closing date set, this cannot be guaranteed.
No responsibility will be accepted for expenses incurred by parties who have noted interest but do not get an opportunity to offer, or for any expenses incurred traveling to properties which have been sold or withdrawn.
Harper Macleod LLP were excellent in the sale of my house. This was my first house sale and from the beginning of the process to the end they provided brilliant support and guidance. The process was made simple for me and each step was explained fully. They were very efficient and effective with communications.



